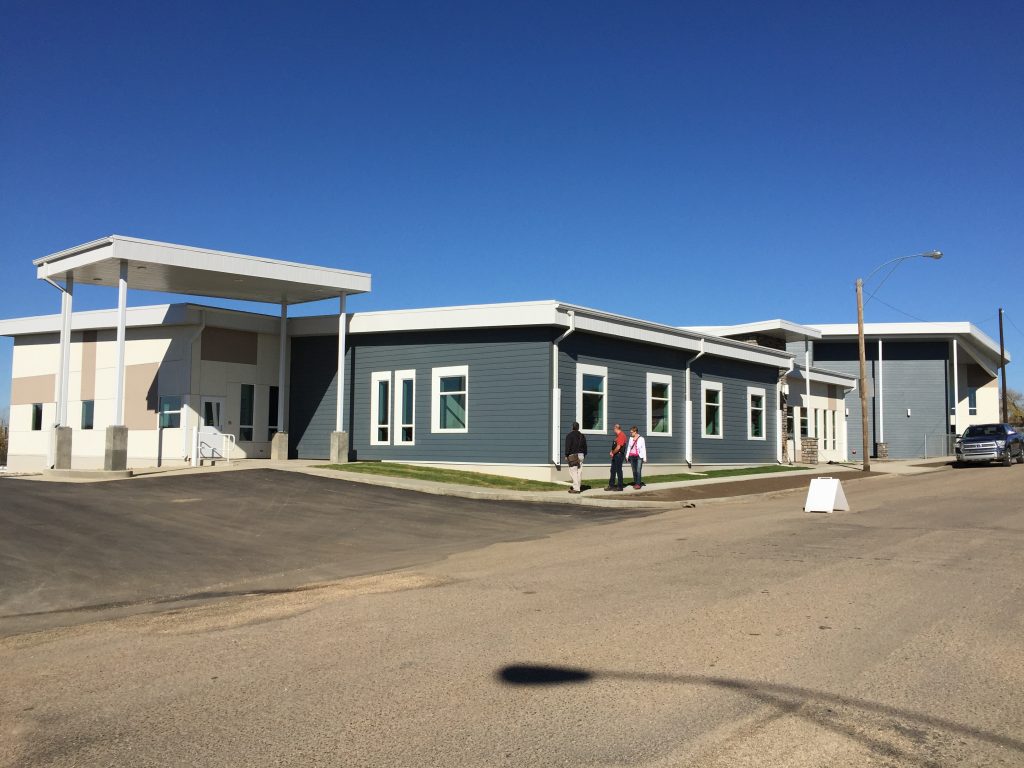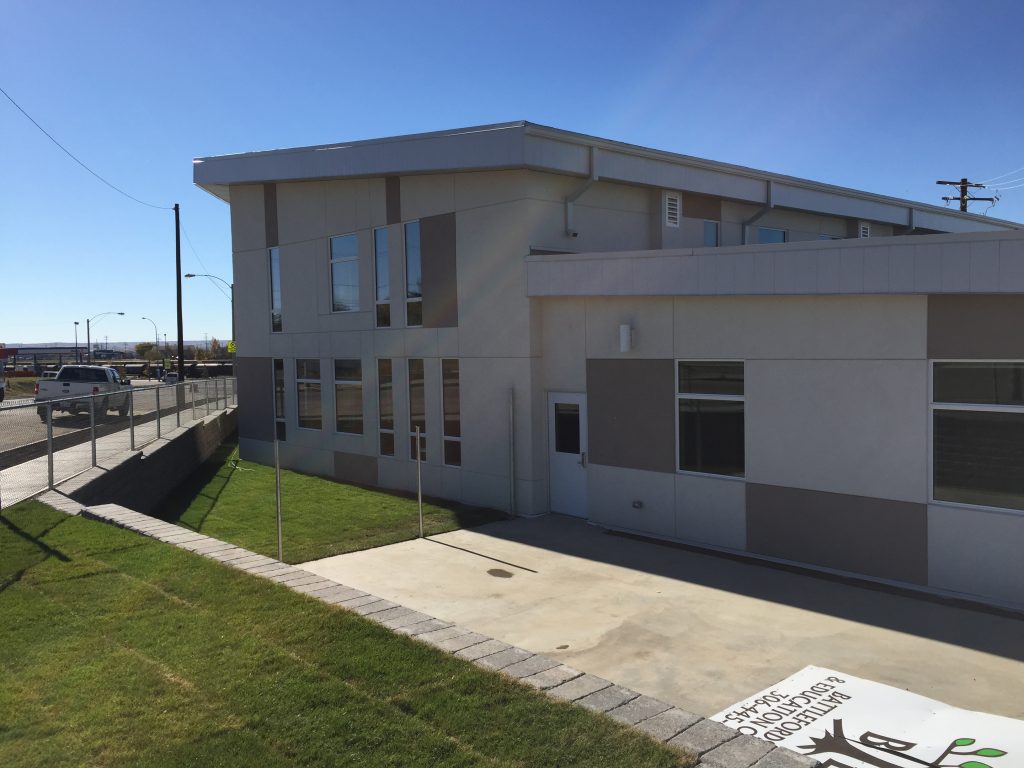BTEC (B’Fords Trade & Educ Centre) New Bldg
Institution

Size: 2,415 sqm (26,000 sq.ft)
Construction Value: $5,200,000
Completion Date: August 2016
Reference:
Mona Leece, Executive Director
Battlefords Trade + Education Centre
(305) 445-6141
mleece.btec@sasktel.net
Project Relevance:
- Community Engagement
- Project Completed on Time + On Budget
- Educational Facility Design
- Accessibility
- Combining multiple existing facility needs into a singular facility
BTEC is a multi-use trade school that is designed to cater to the needs of mentally and physically challenged individuals in a day program environment. BTEC provides programs and services to their clients to assist and promote independence and quality of life, both on site and in the community. In order to meet the needs of the students and staff of the facility, extensive community engagement was conducted with the staff, students and community.
From the community engagement sessions it became clear that the primary goals were to design a building that would combine several programs from the existing two buildings into a single easy to manouver building. Intuitive wayfinding design and easy circulation for the users was central to this goal. It was also important for the teachers and maintenance staff that the building systems were efficient, with low maintenance and longer life spans.
Natural materials and colour coded wayfinding systems ensure that the facility maintains an easy to navigate, warm, homelike atmosphere for the students and staff. Extensive design programming ensured that the staff and students needs were met through the introduction of break-out rooms, sensory rooms, arts and craft rooms, quiet rooms, and a central courtyard. Natural light was made a primary design feature of the large Common Area and Multi-purpose room, while the Sensory and Quiet rooms take advantage of subdued lighting systems.
Key Staff
Paul Blaser, RBM Architecture, Project Architect
