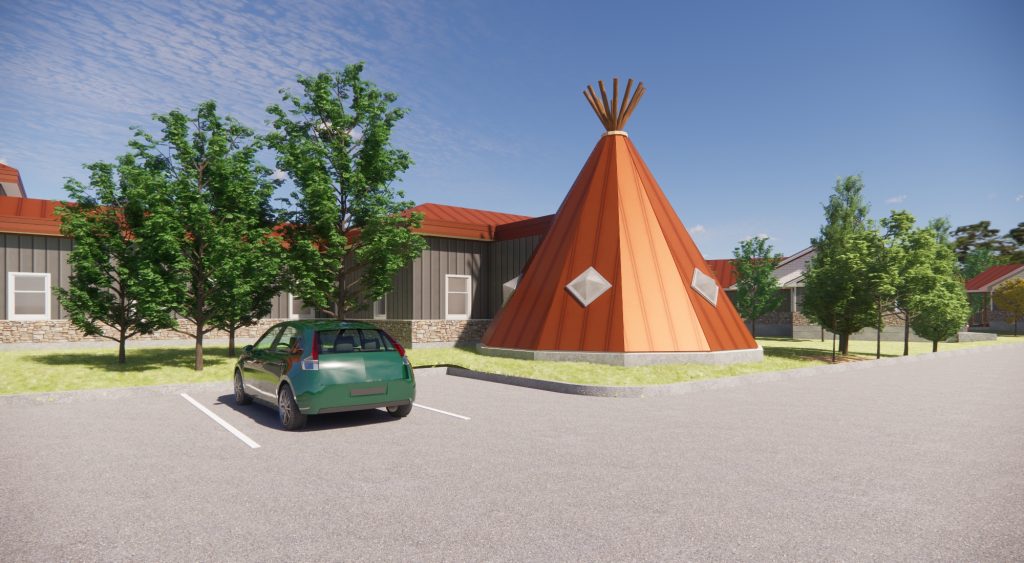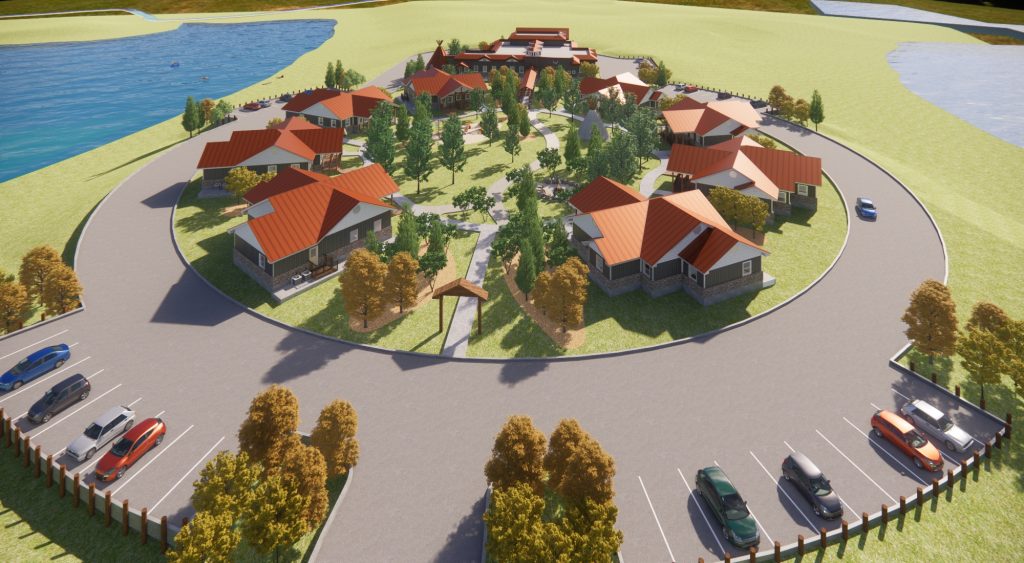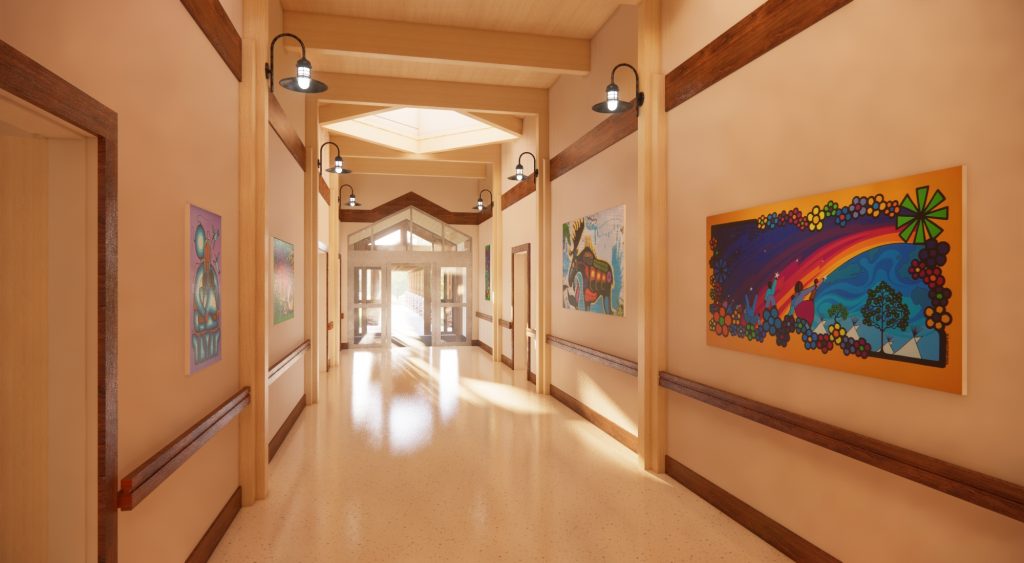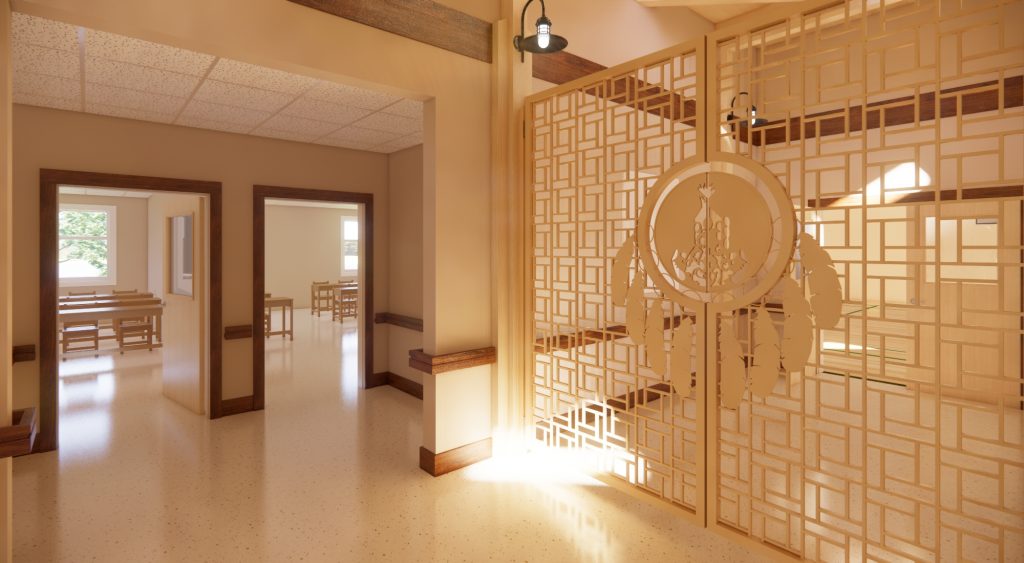Prince Albert Therapeutic Facility
Education, Indigenous
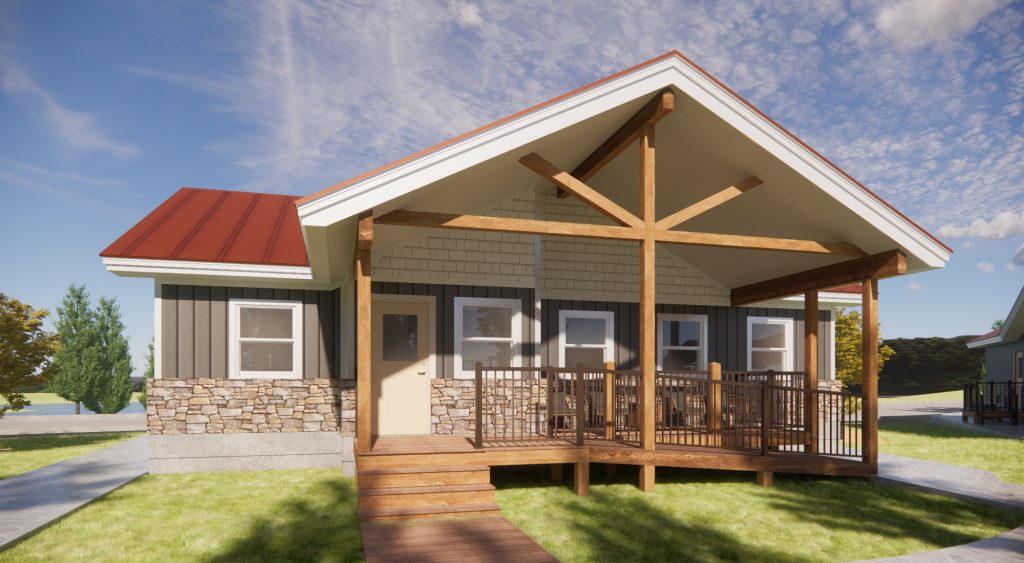
Peter Ballantyne Child and Family Services Inc.
Construction Value: $11,500,000
Completion Year: 2022
This facility was conceived by the PBCFSI to bring home children in care with special needs who were currently being housed and schooled in other facilities around the province in a delivery model that would enhance all aspects of their traditional culture.
The facility consists of 8-150 sq.m. residential housing units with 4 individual bedrooms each, incorporating a family visiting unit, accessible bedrooms and special needs. The main facility building of 1,053 sq.m. consists of administrative offices, community meeting room, commercial kitchen, cafeteria, games room, 2 classrooms and a mini gymnasium.
As the facility is in a rural area a maintenance support building of 195 sq.m. houses 3 service bays and water holding tanks for potable water. There is also an underground holding tank which supports the
fire suppression for the main building sprinkler system.
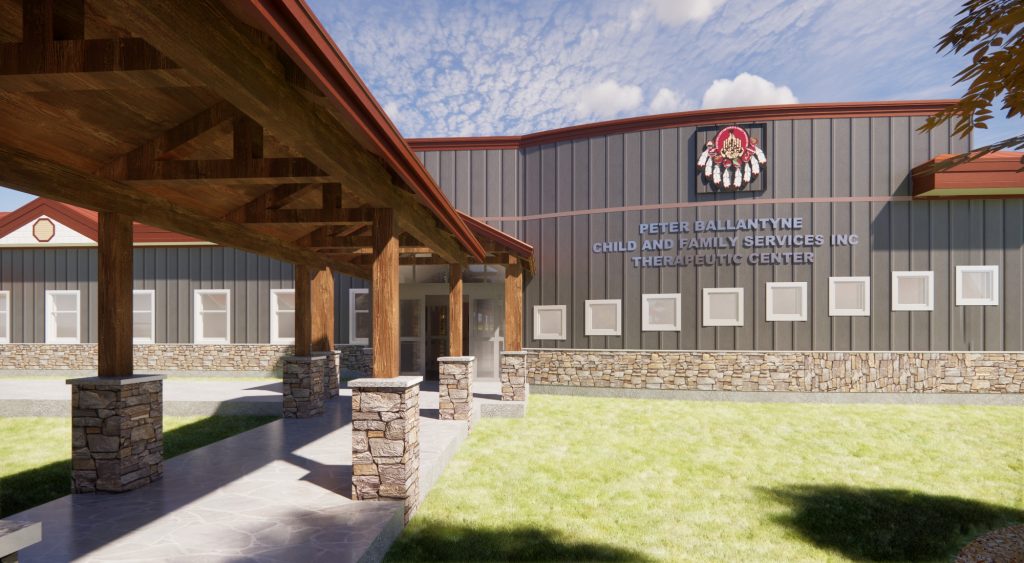
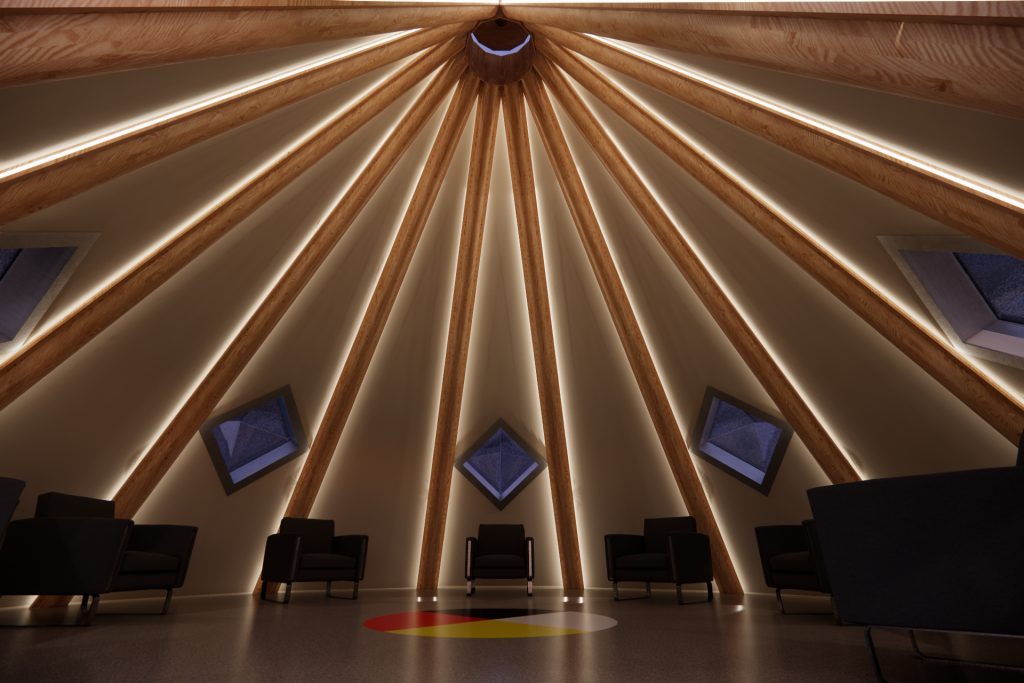
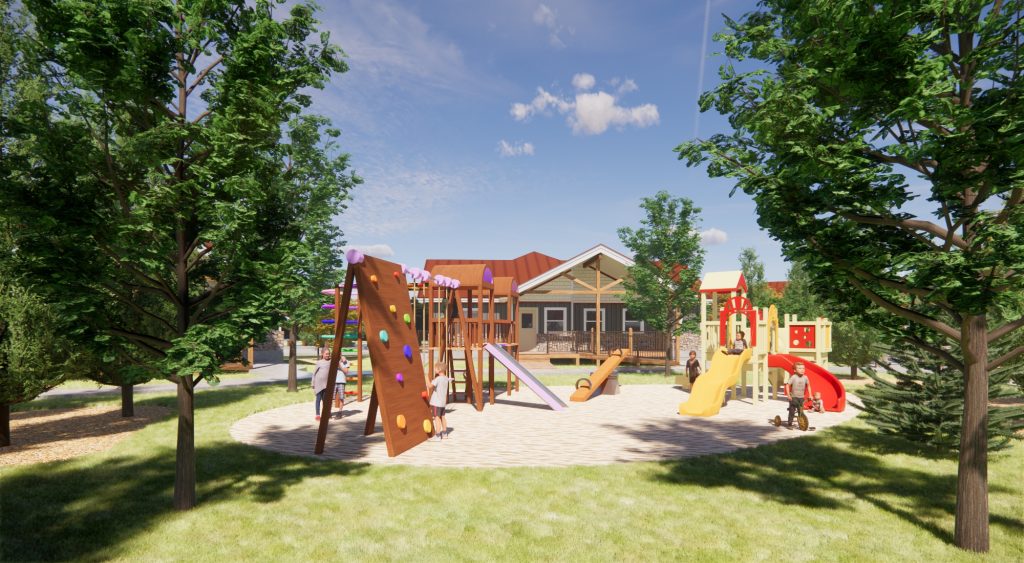
Key Team Members:
Paul Blaser, Principal Architect
Maurice Soulodre, Principal Architect
Richard Gryschuk, RBM Architecture, Job Captain
