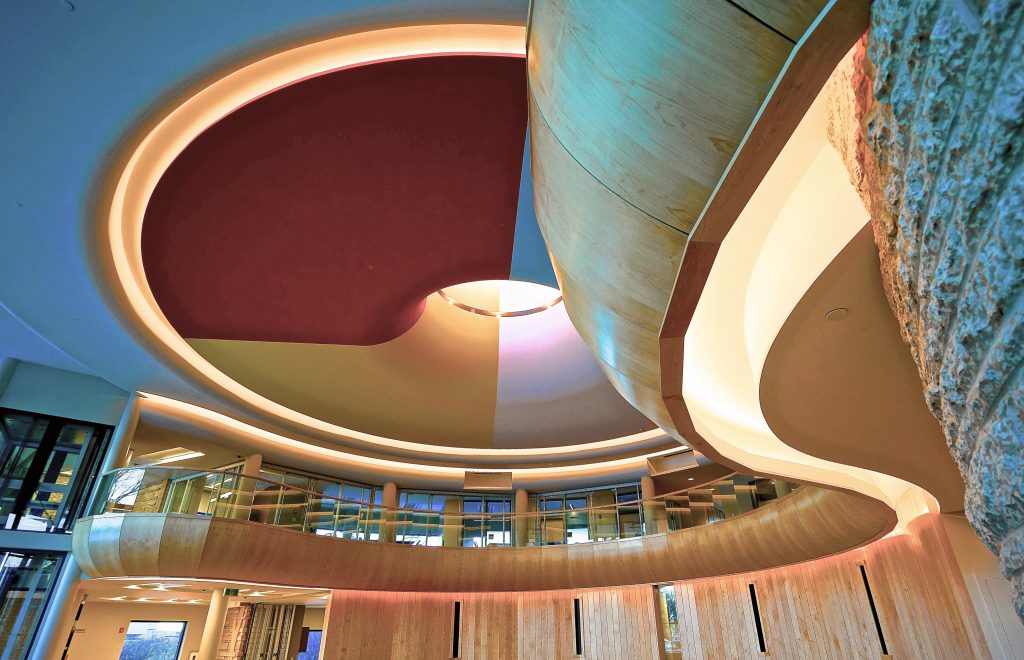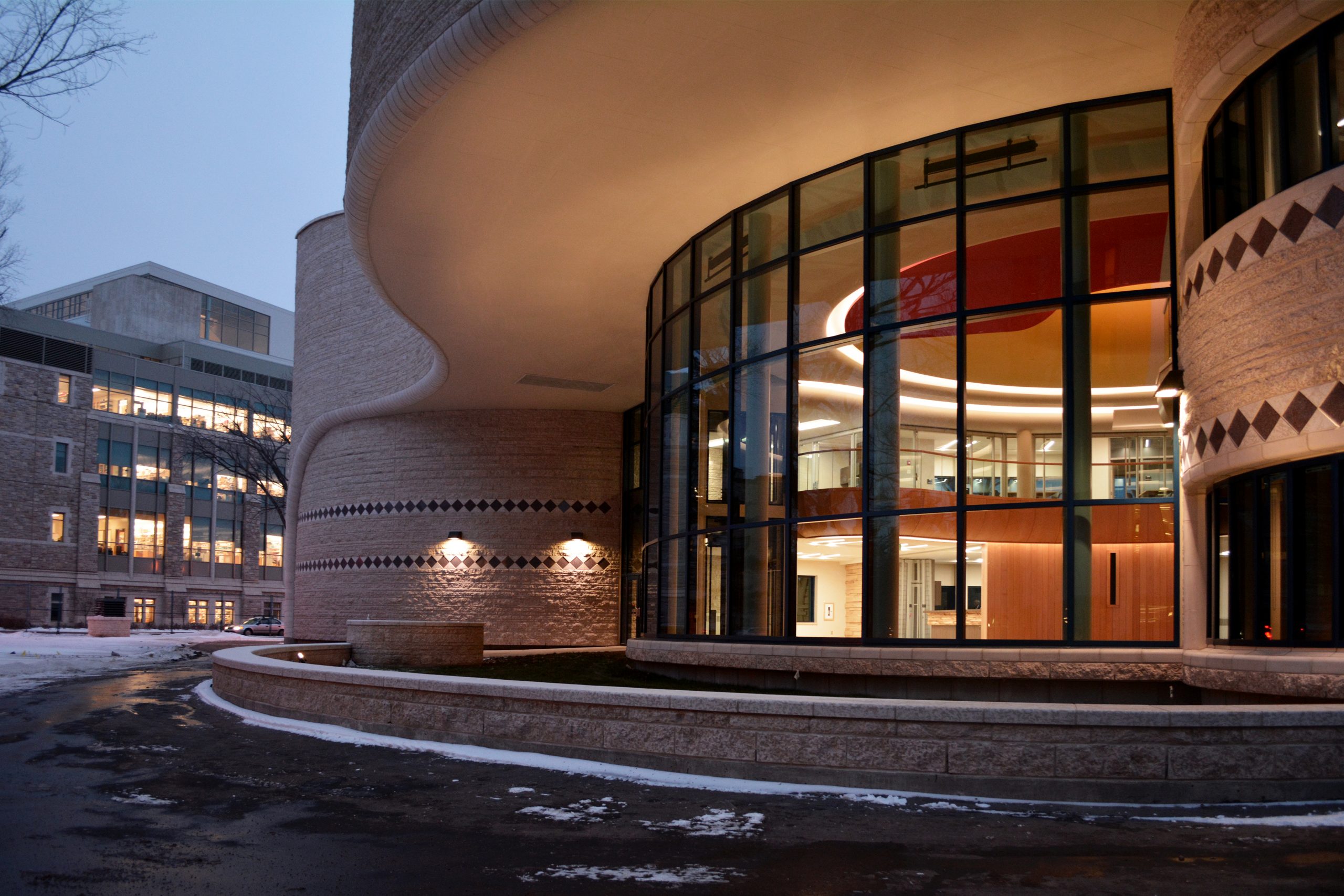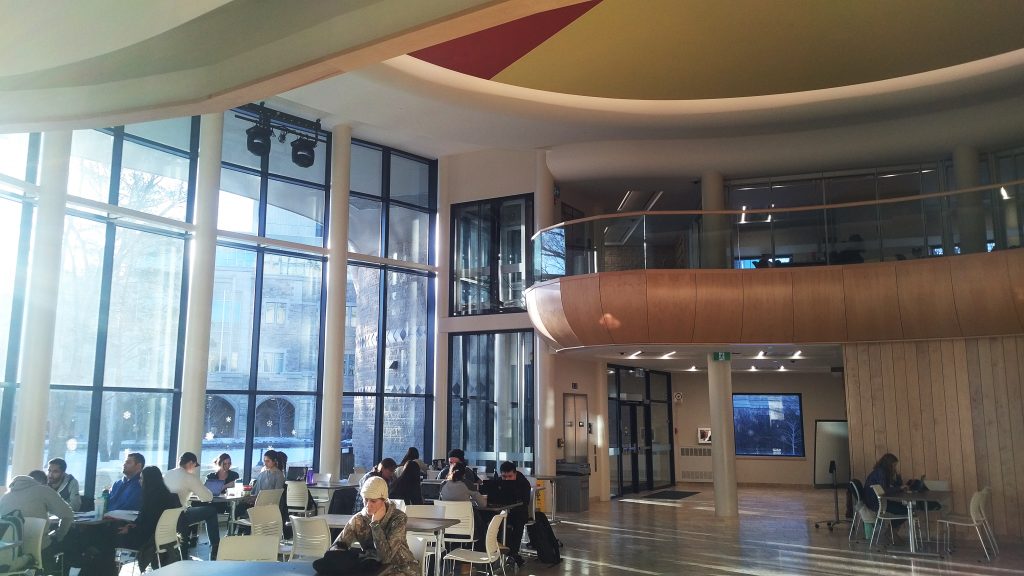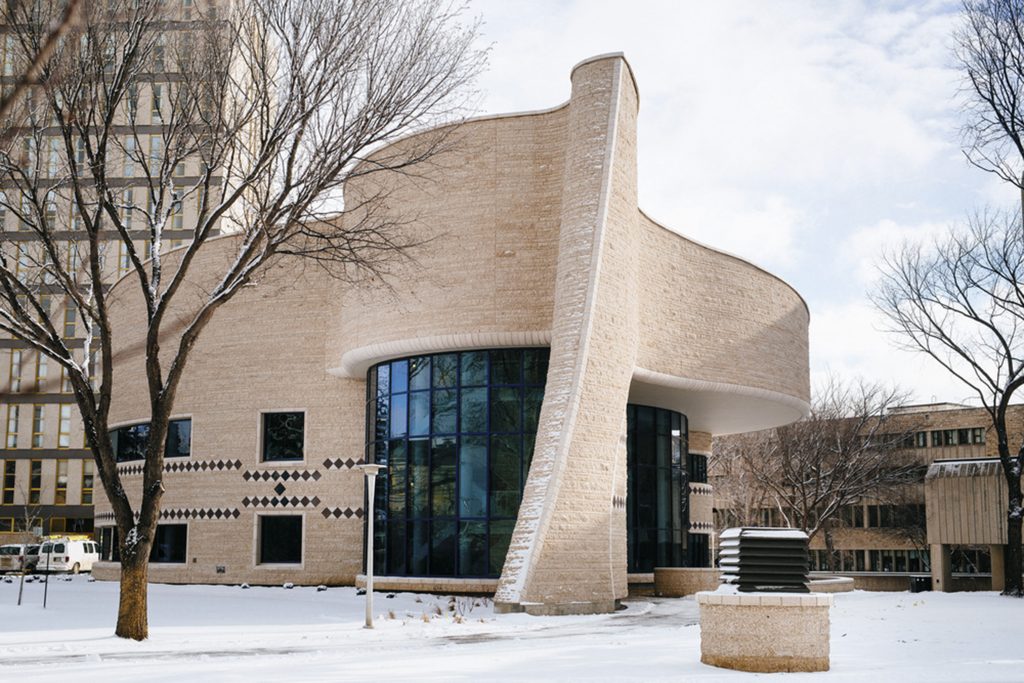U of S Gordon Oakes Red Bear
Education

RBM + Douglas Cardinal
Architect | New Construction
Size: 1,946 sqm (20,947 sq.ft)
Construction Delivery Method: Design-Bid-Build
Budget: $12,500,000
Construction Cost: $13,400,000
Completion Date: 2017
Awards:
- Premier’s Award of Excellence in Design, 2017
- Masonry Institute President’s Medal, 2017
Perhaps the most important recent project RBM Architecture has undertaken, for the purposes of providing a project that best profiles our firm’s capabilities and the way we work as a team on our projects with all Stakeholders, was for the University of Saskatchewan – the new Gordon Oakes Red Bear Student Centre. Working in association with Douglas Cardinal Architect of Ottawa, an Integrated Design Process was incorporated to listen to the elders and produce a living building that is home for Aboriginal students on campus. It is a community centered, public space.
The building has been named after Gordon Oakes (Red Bear) (1932- 2002), a former Chief of the Nekaneet First Nation, who was committed to education and known for his instrumental work during the Treaty Land Entitlement Process.
The 1946 m2 Student Centre houses the Indigenous Students Council and the Aboriginal Students Centre, with space for studies and ceremonies. It connects via underground tunnels to the Arts Building and Murray Library, and to the newly renovated Health Sciences.

The planning of the building is based on teachings that the circle is the symbolic base for healing, knowledge and equality: the foundation for all Indigenous ceremonies. The Central Gathering Space is both the symbolic and systemic base for the building’s plan, with its centre based on the earth and with a view to the sky above. The building integrates sculptural qualities with sustainable solutions for the building envelope, mechanical systems, passive solar gain, material selections, and energy and water management strategies.
The building was designed in accordance with LEED strategies for consumption, local materials, and with many more features that come together in an elegant, seamless integrated design.

Key Staff
Paul Blaser, Project Lead, Contract Admin
Lilia Buza, Project Architect
Wendel Heron, Senior Technologist
