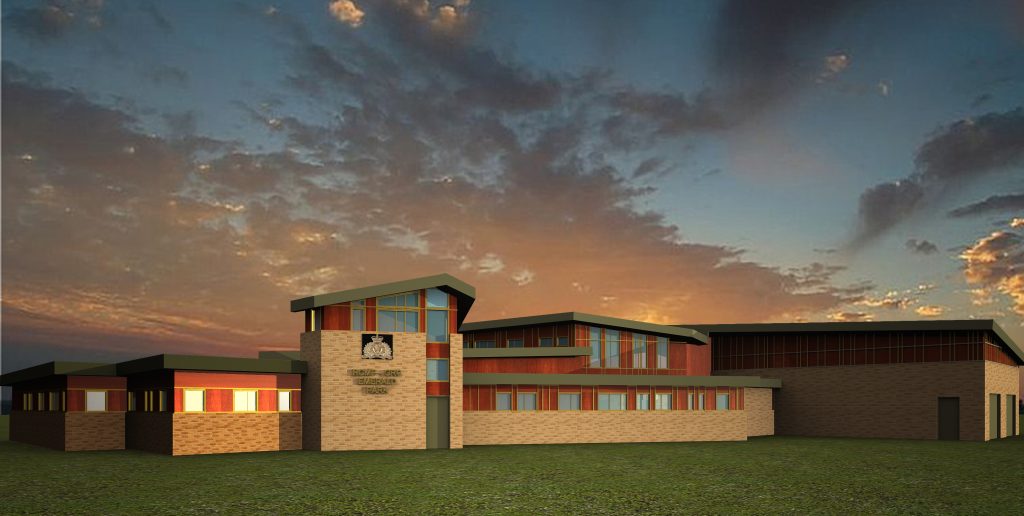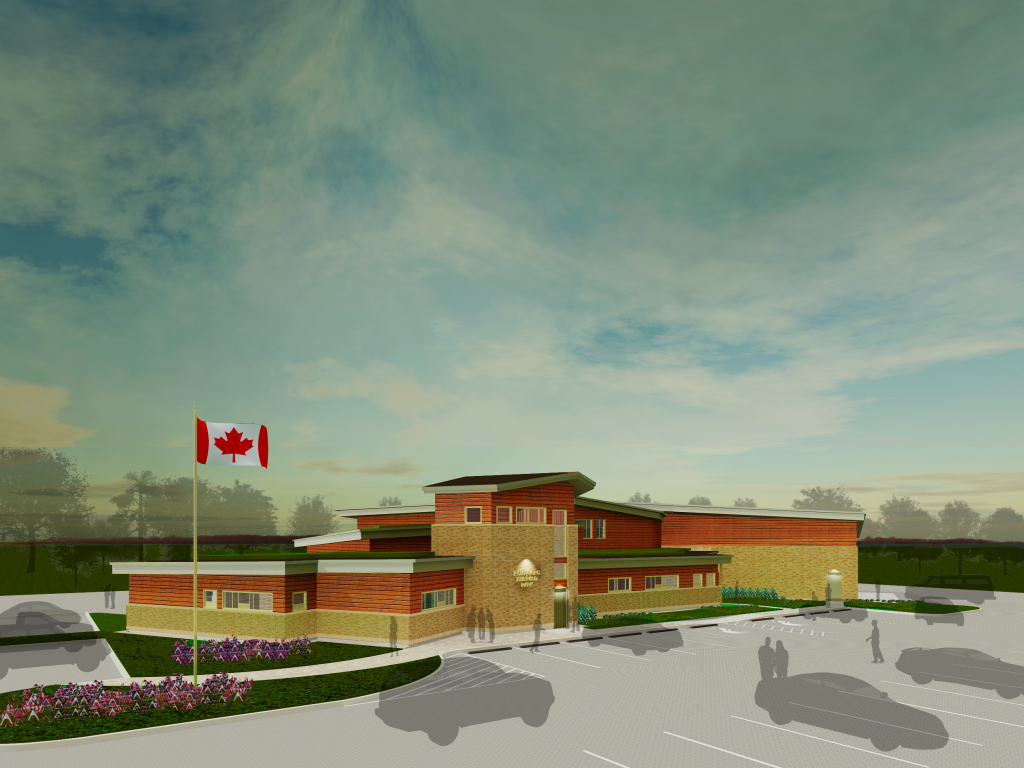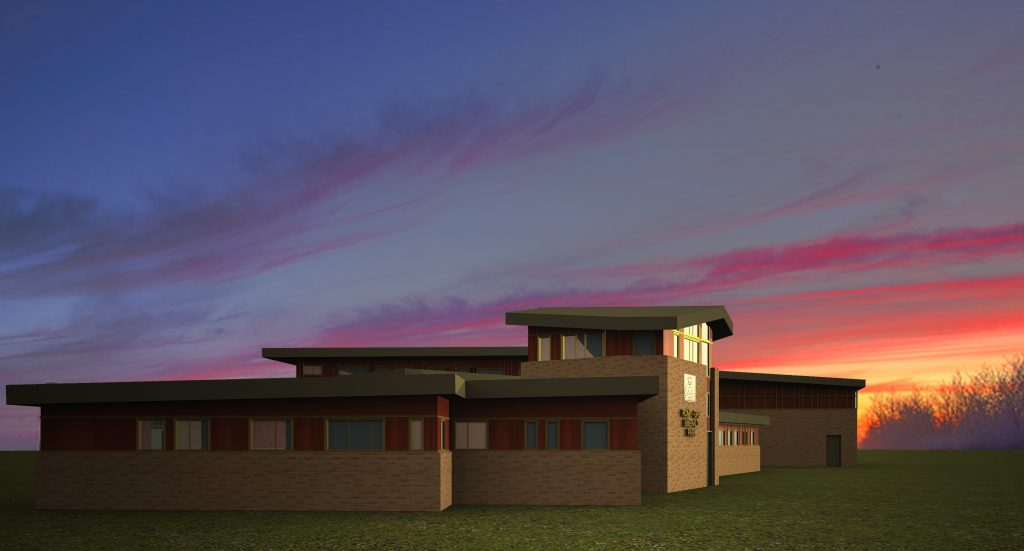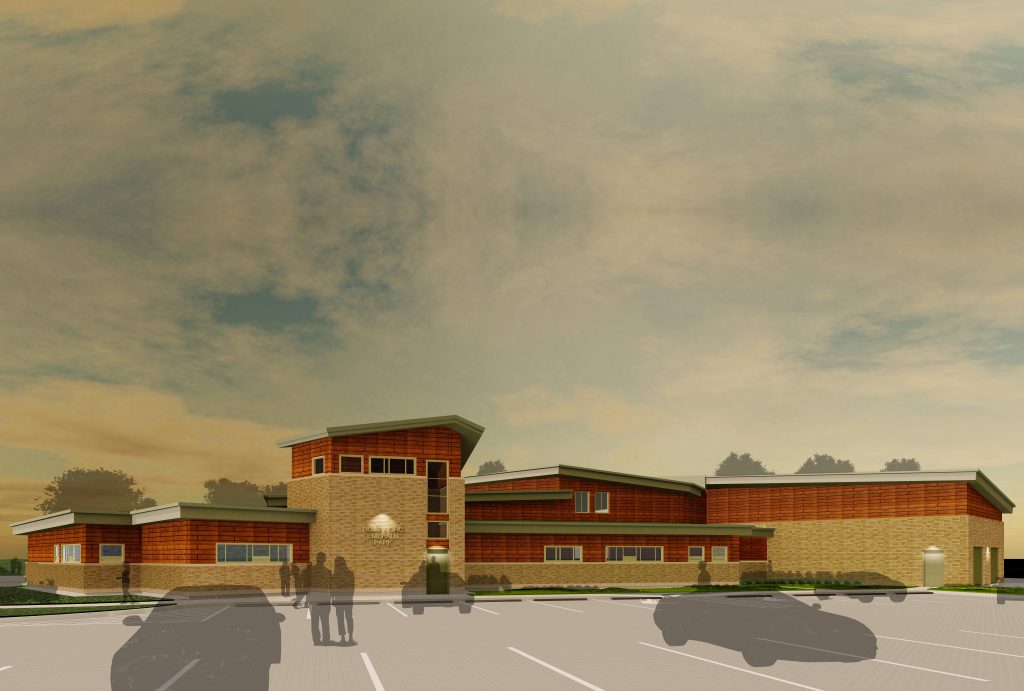White Butte/Emerald Park Detachment
Commercial

Total Project Size: 9,096 sq.ft.
Year: 2013
Budget: $6,284,000
The Emerald Park RCMP Detachment serves as a center for policing for the Regina Rural area. This project moved the Detachment out of RCMP “F” Division Headquarters and into the community that it serves. A formal decision was made that only Regina Rural Detachment, Traffic Services and Police Dog Services would be accommodated in this shared use facility.
Intent: Intent of the project for the RCMP was to relocate the RCMP Regina Rural police service from the Depot site where they had been housed for many years. The building incorporates a distinct character on the north façade to promote visibility from the highway to build community awareness and presence for the RCMP. In addition, consideration was given to incorporate maximum passive solar gain in the winter and easy shading of the main southern exposure in the summer for this Northern Latitude. Scope of services: Planning, Schematic Design, Design Development, Construction Documents, Tender and Contract Administration for a new RCMP Detachment.

Design Philosophy & Approach
- The primary project objective was to ensure that the variety of needs for the project were balanced within the scope of the Space Analysis and subsequent scope additions to the project, following the award of the RFP to our firm. This included balancing the functional requirements of the Detachment Members, Traffic Services, Victim Services and the Police Dog Services.
- The form of the building is evocative of an open prairie site and is derived from the layers of drifted snow found in the winter close to the site. A planned ‘green roof‘ covers the portions of roof visible from the highway to reinforce the place of the building in the natural landscape.
- Floor functionality is organized around several inter-related groupings. This provides clear functionality for each grouping while considering the overall functionality of the whole building. This is to provide safety to members.
- The building envelope incorporates R40 wall and R50 roof with minimal Air Leakage. The broad side of the office area faces south, providing the maximum passive solar gain in the winter with shading in the summer. This will also provide daylight and views to almost all of the office spaces.
- Local Materials, low VOC materials, FSC wood is considered in the Design.
- High Efficiency Gas will be the standard for heat production, against which alternate heat sources such as Solar Thermal will be evaluated. 100% ventilation air will be used to reduce electric fan loads, with heating and cooling added at terminal units such as Chilled Beams. Energy recovery will be exchanged from all exhausted air.

Key Staff
Paul Paul Blaser, Design, Principal Architect
Contract Docs: Jeff Mannix, Technical & Specifications
Contract Admin: Lilia Buza, Senior Designer, Project Architect
