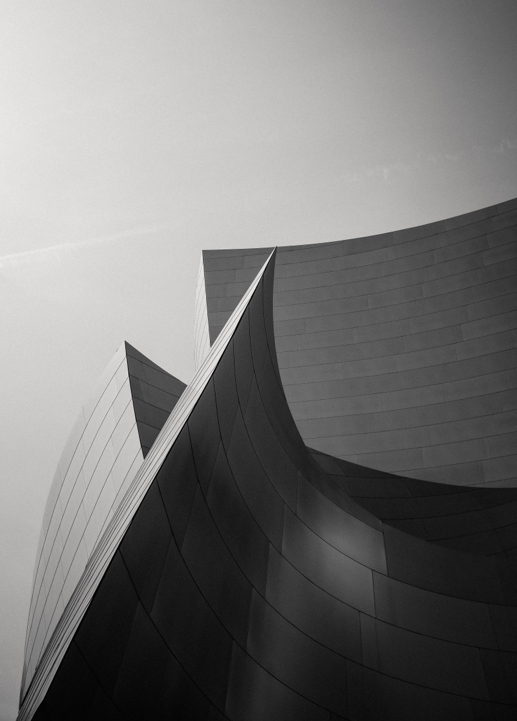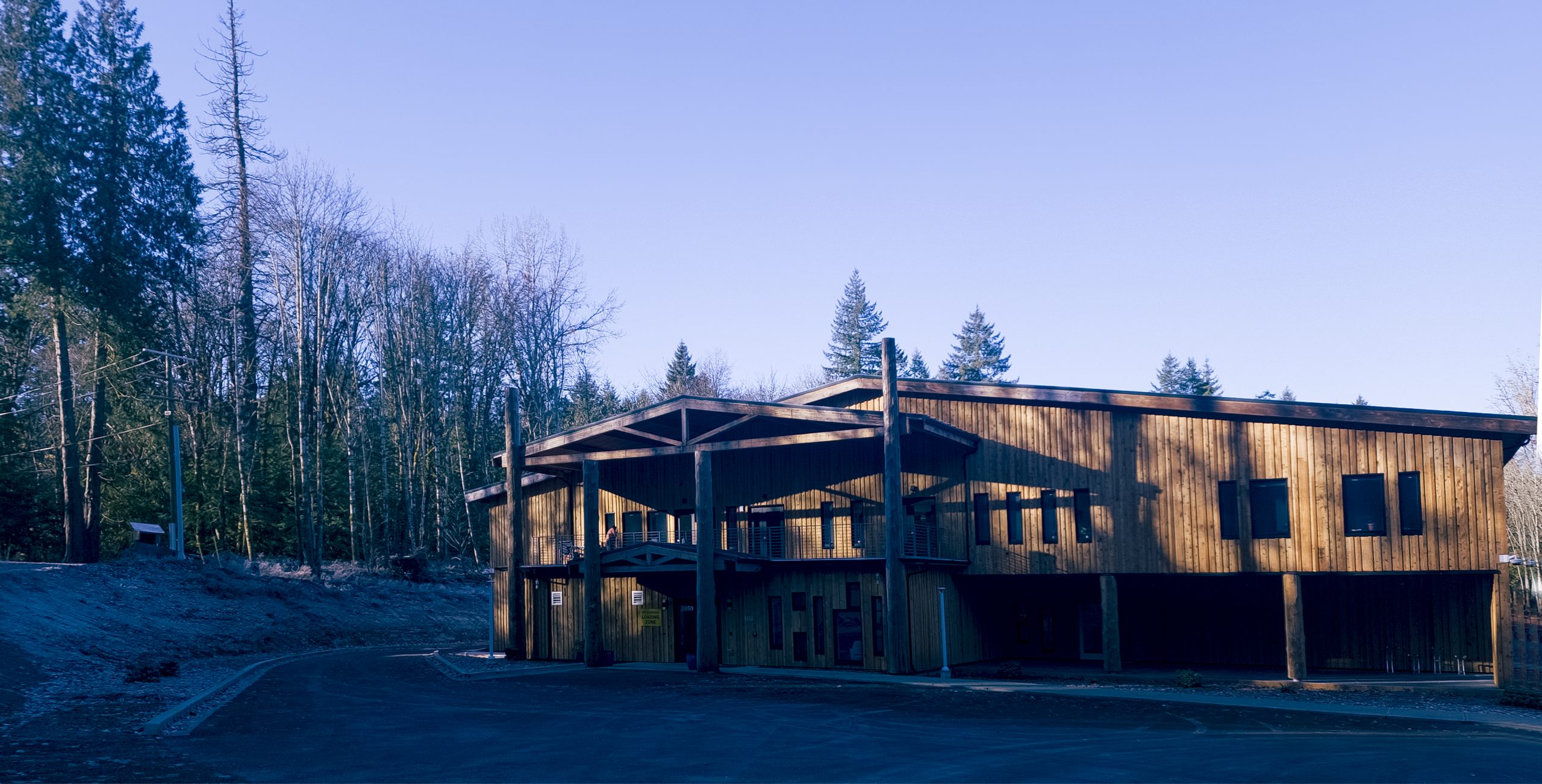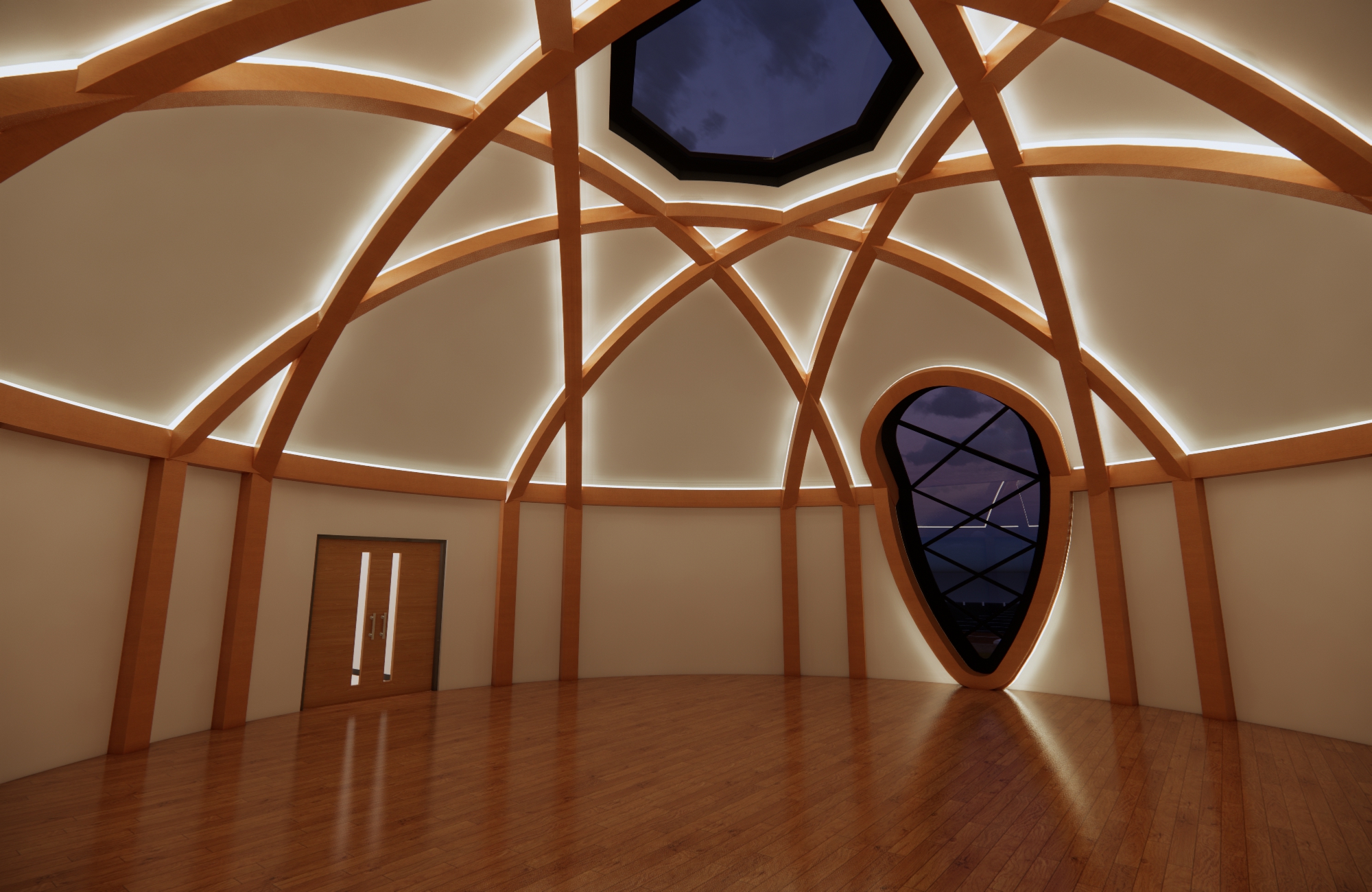We believe in empowering our clients. We facilitate your leadership and work to make your vision a reality.

Mission
RBM Architecture’s goal is to create vibrant, award-winning spaces using bottom-up fundamentals to create built environments that are functional, practical and that optimize the user experience.
Values
Our approach to design is rooted in sustainability, beauty and functionality, always considering the community and the environment that our structures occupy.

Our Process
Community Kickoff
RBM Architecture has systematized our Bottom-Up project delivery methodology based on adaptations of LEAN Kaizen tools for each stage. We have a deep desire to work together and know that committed stakeholder involvement makes projects successful.
Data Collection
Gathering demographic and service data helps us understand the needs, challenges and opportunities. But the numbers are only half the story. We go deeper to gather the stories behind the numbers to have a clearer understanding from the community perspective.
Bottom-Up Design Event Week
In this hands-on process stakeholders establish key goals, create concepts, develop layouts, vote on ideas, and refine their plans. The final design then goes to our architectural team. We take great care to preserve the design and refine it to meet building code and constructability.
30-Day Review
Schematic floor plans are presented to the Bottom-Up Team. Their detailed review ensures the design aligns with the community’s needs. With their feedback our team makes final adjustments to the plan.
Design Development
RBM and our engineers finalize the building design, confirm all regulatory requirements, validate the design against budget, and update the estimate. The Bottom-Up Team also comes together to confirm that the project intent is carried through the building design and systems.
Approval & Construction
After the design is approved, we develop the complete construction documents–drawings, specifications and schedules. During construction our team supports the contractor to ensure that the building is constructed as planned and meets our clients’ expectations.
